WAHROONGA
Spacious open plan living.
Our client loved the location and size of the North Shore home they’d built 15 years earlier, but felt it needed a complete rethink to accommodate their family’s changed needs. We repurposed unused rooms and reconfigured floor plans on the ground floor to create spacious light-filled open plan living, that enhanced the connection with the outdoor entertaining zone and enabled the family to be together whilst in different areas.
Seeking a fresh, Hamptons inspired interior, we stained the home’s original cherry red floorboards dark, to create a rich base for the Hamptons-inspired colour scheme of fresh white, pretty ocean blues and Carrara marble to shine. A moodier more masculine design approach was taken for the striking Whiskey room.
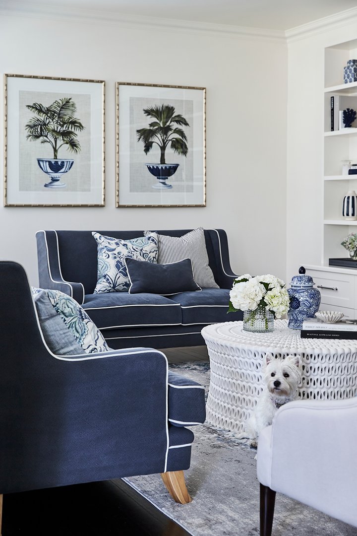
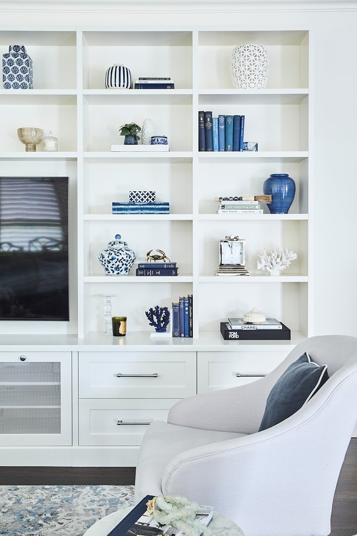
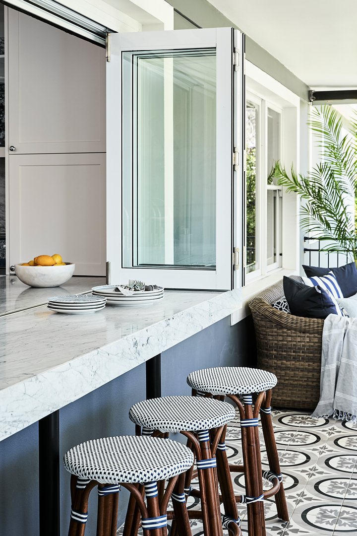

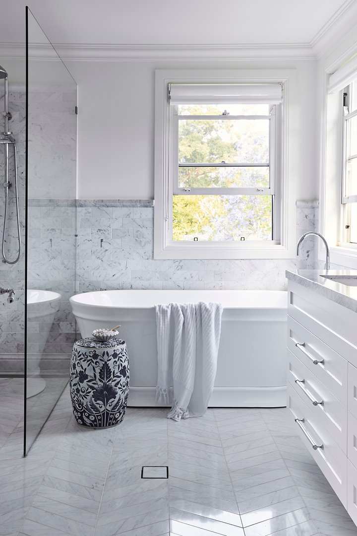
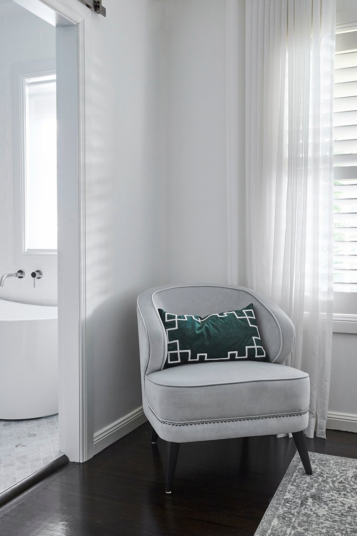
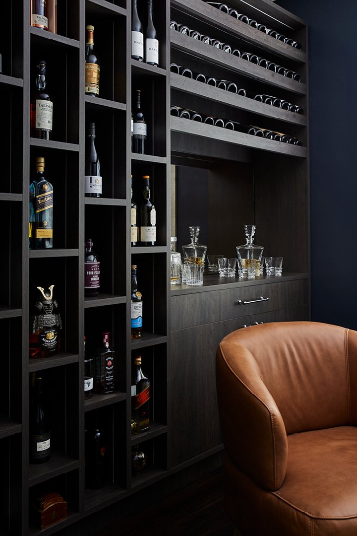
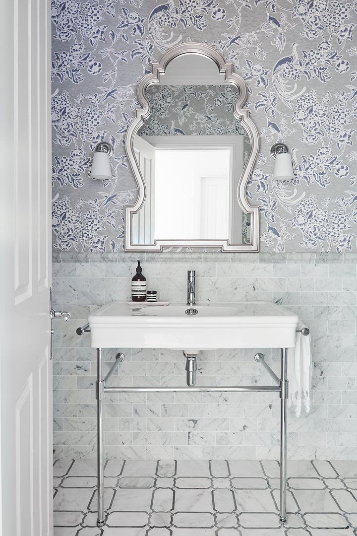
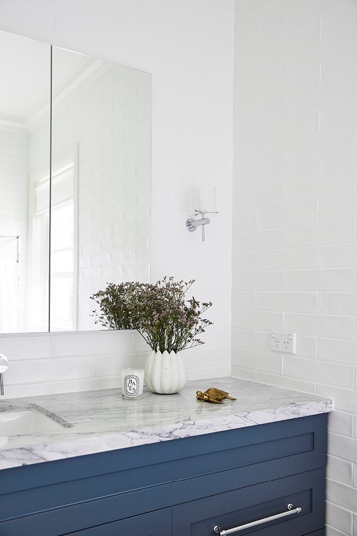
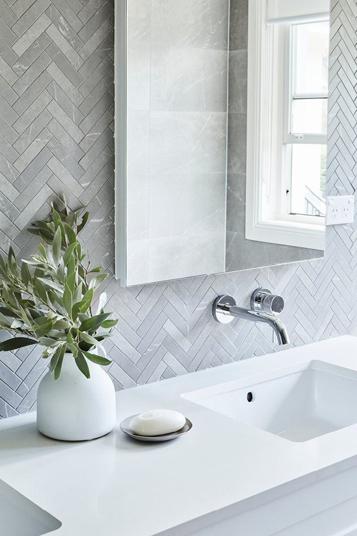
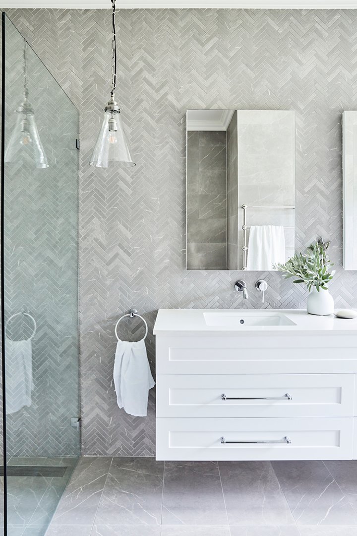
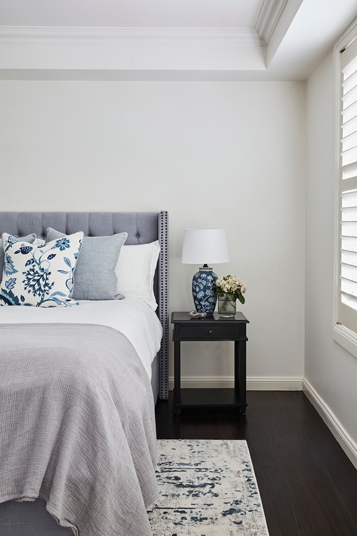
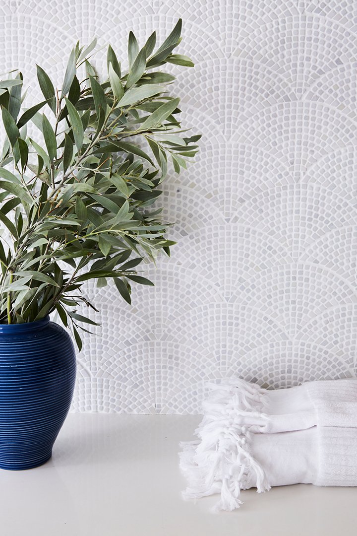

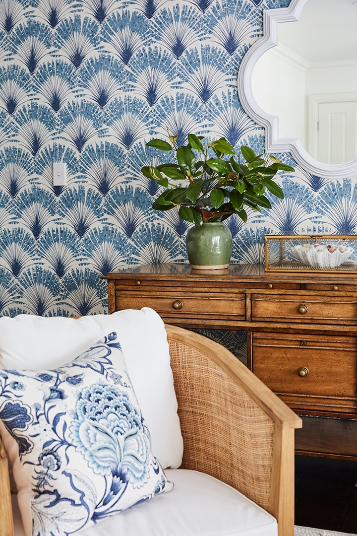
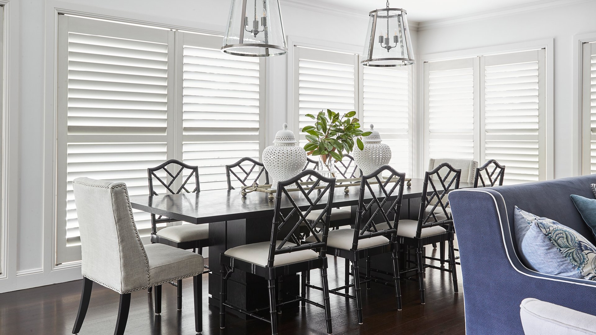
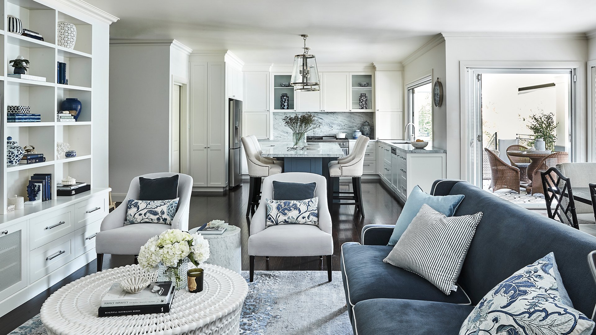

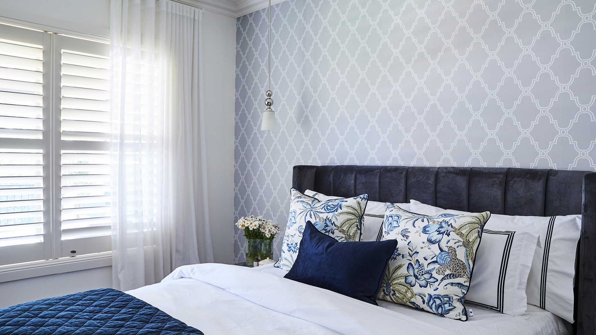
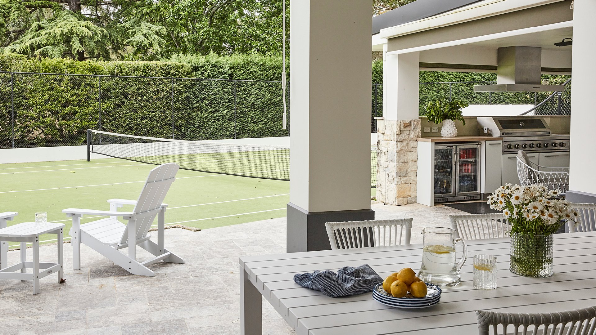
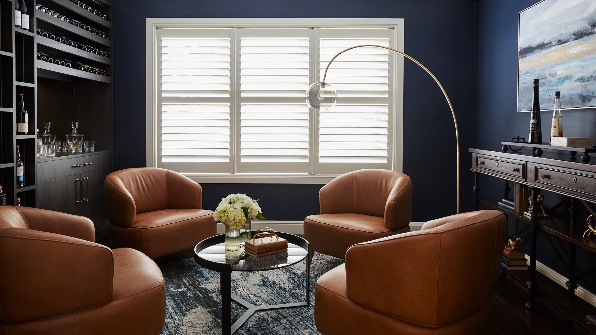


DESIGN CREDITS
Scope
Interior Design
Photography
Sue Stubbs, ESS Creative


