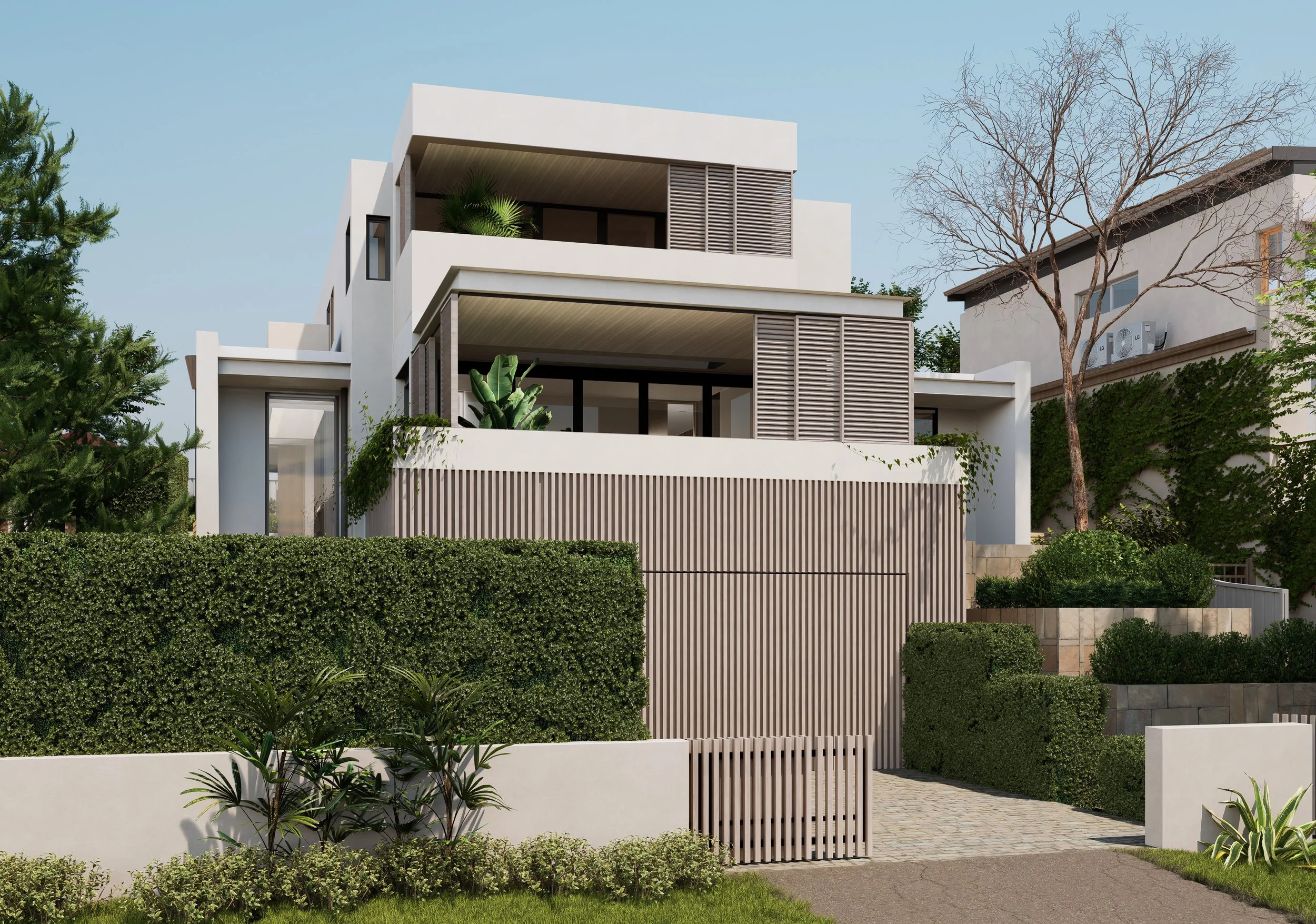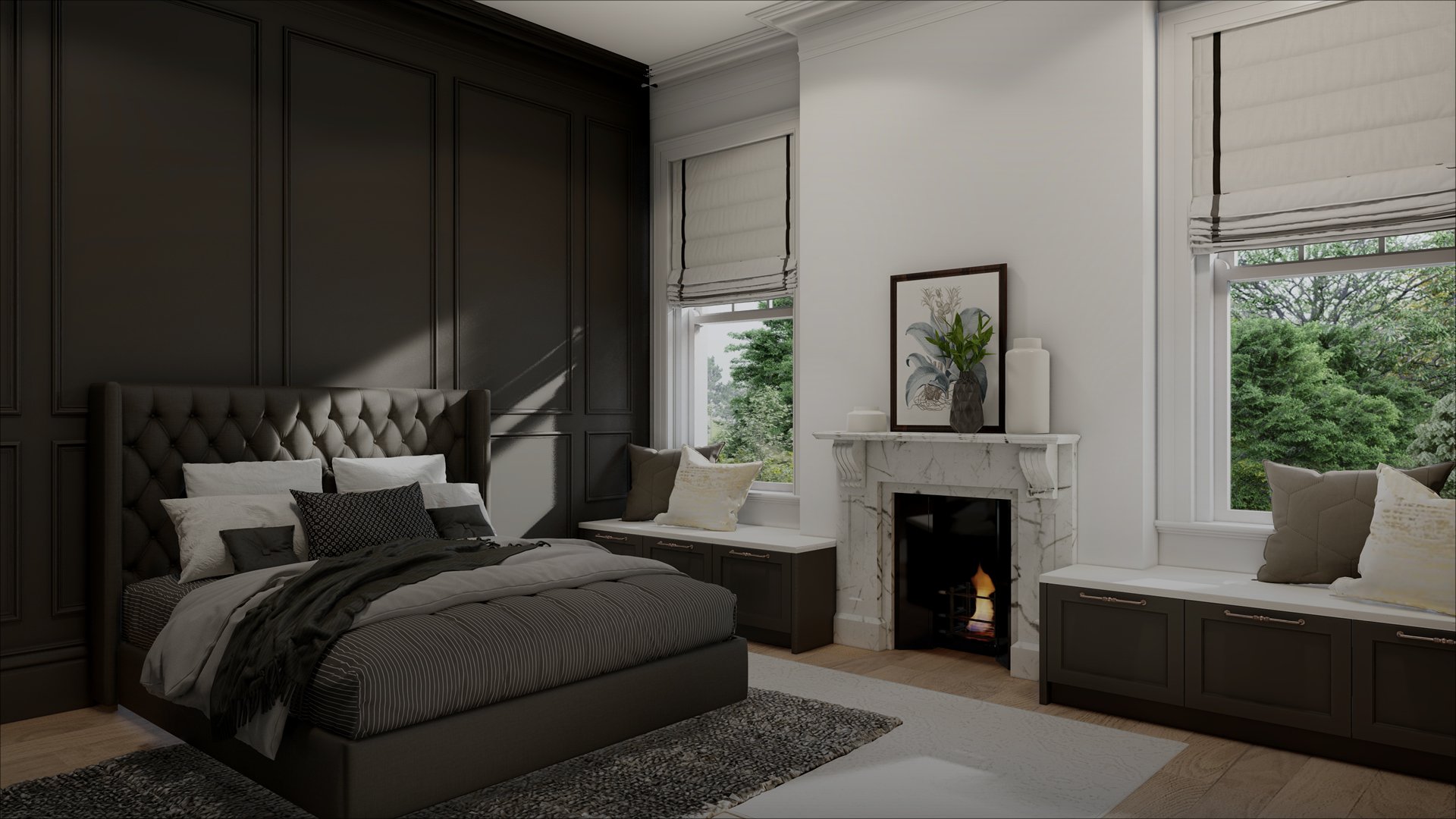NORTHBRIDGE
Northbridge.
Our clients came to us with the challenge of adding more warmth and personality to their home, inside and out.
As a young family of five, our goal was to create family home that felt nurturing and sophisticated.
We began by reconfiguring the main floor to reduce the scale and volume of the oversized open plan layout, to create more intimate and defined zones. This allowed us to also achieve a larger laundry space as well as a Butlers Pantry to hide the mess in their new kitchen. A custom Barrisol feature ceilings above the dining table provides further interest and delineation within the open plan area.
Beyond the interiors, we re-imagined the front façade adding natural timber and operable screening to add warmth, privacy and sun control so our clients could use their balconies year-round.
The outdoor entertaining areas to the rear of the property were revamped to foster better connectivity between the pool and indoor areas of the home.







DESIGN CREDITS
Scope
Interior Design
Photography
3D Visualisation


