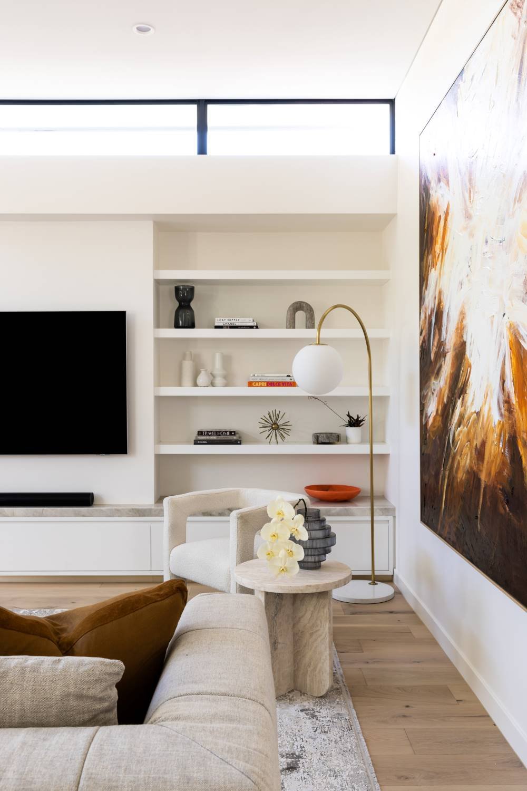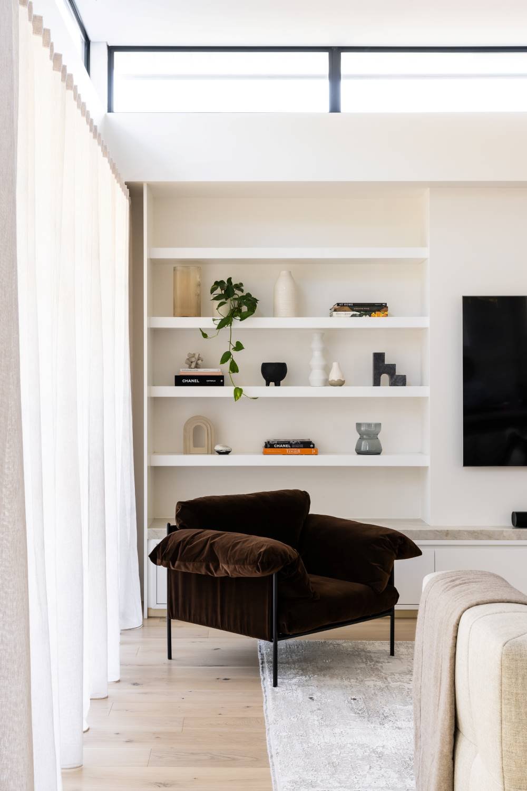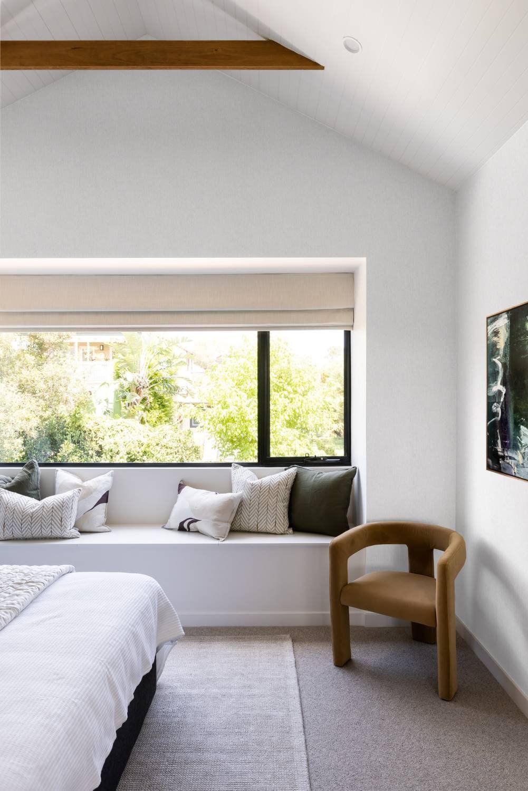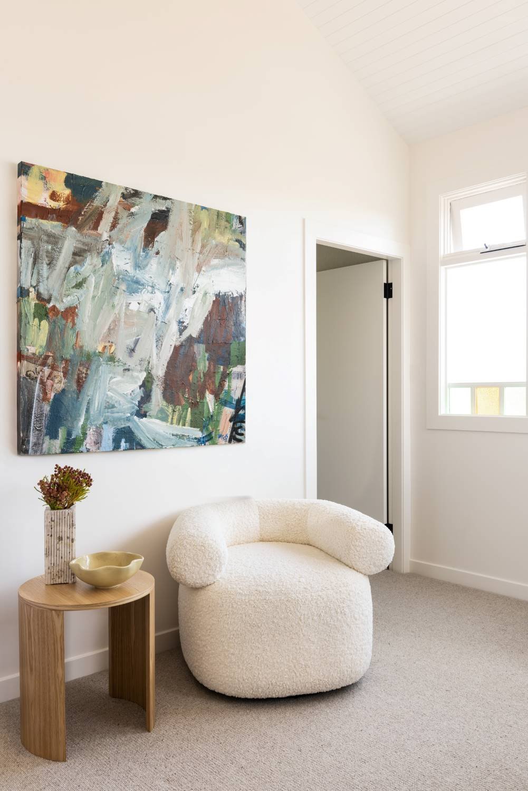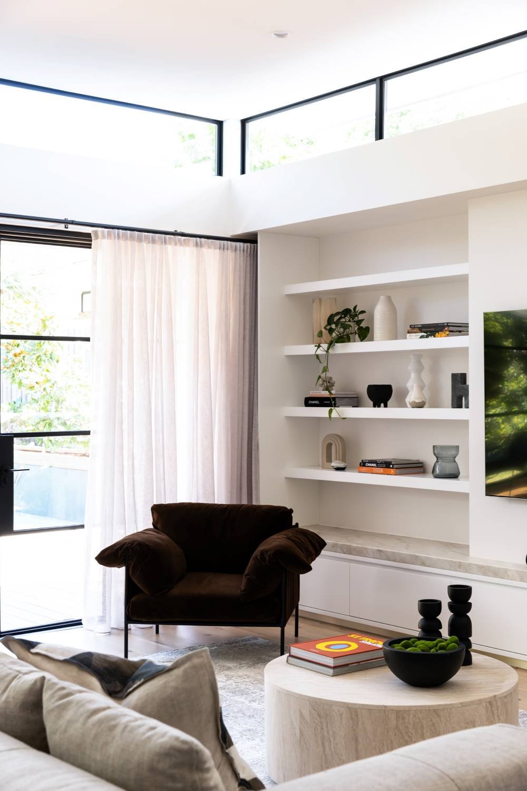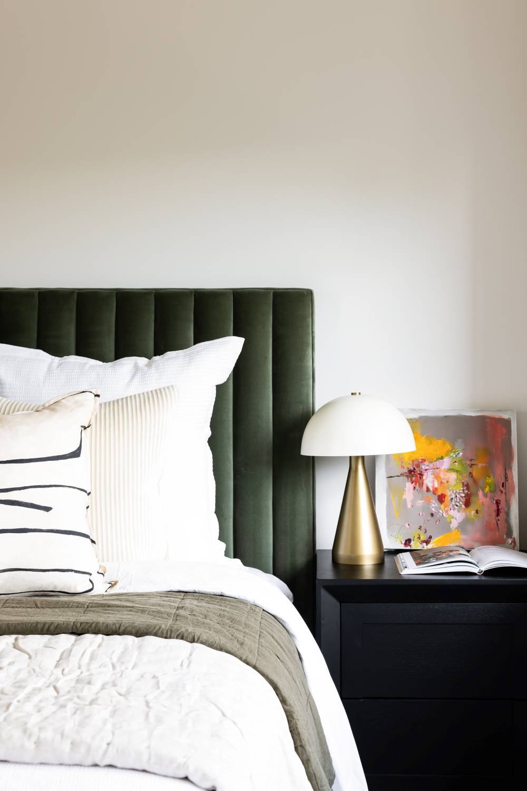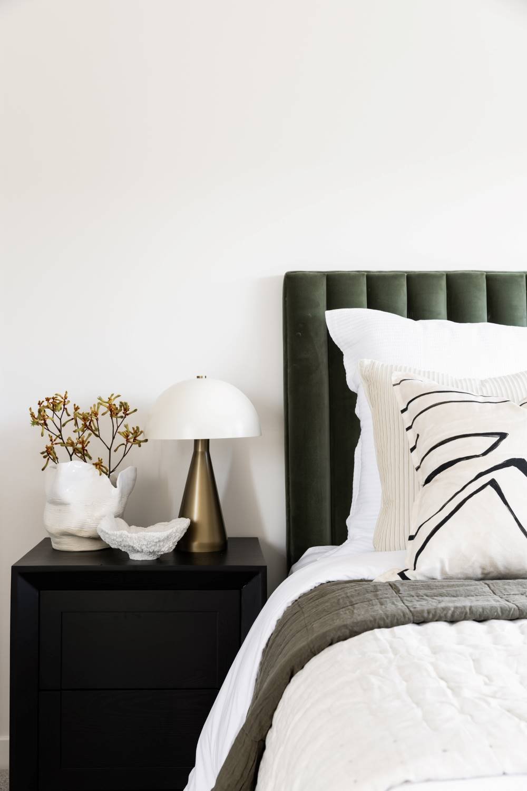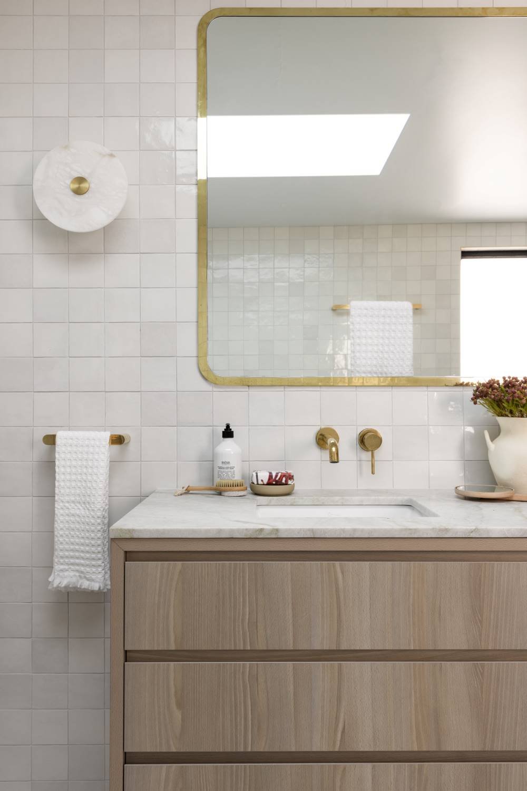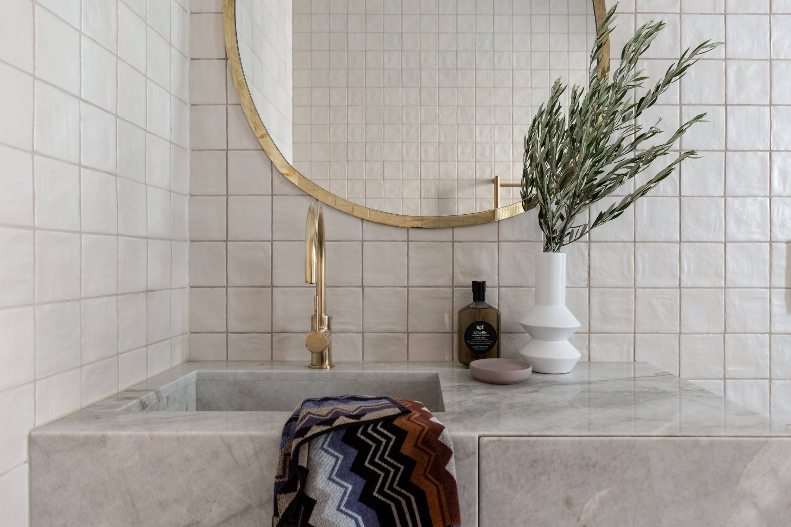Inner West home transformation.
This beautiful home in Sydney’s Inner West wasn’t quite a knock down and rebuild, but to all intents and purposes it might well have been, such was the extent of the renovation. It has been transformed from a single-storey property, crammed with small, dark rooms, to a light-filled space with a sweep of open-plan living on the ground floor, and a new upper level that houses a stunning parents’ retreat.
Owners Juliana and Rod were actually living in the US when they started planning the makeover. The first step was to source a design team to help with what was clearly going to be an extensive process. “I found HOME BY BELLE really easy to engage with, and they were prompt in getting back to us,” recalls Juliana.
“Being so far away, we really needed to feel we could work with somebody that was going to be a little bit flexible.”
The couple had a list of must-haves on their wishlist, including maintaining the facade, retaining the two bedrooms at the front of the property, and improving the small backyard. “The block is quite small and the footprint of the house is not big either, so we wanted to utilise that deck space and have it as an outdoor entertaining area,” says Juliana.
As a fan of steel-framed doors, Juliana worked with HBB to include them in the proposed new design. Other style ideas zoomed back and forth across the world. “They did say to me at one point, ‘You’re a bit all over the place’, in terms of all the things that I liked!” recalls Juliana with a laugh. “That’s exactly how I’ve made blunders in the past, trying to work with things that I’ve loved. You bring them home and they just don't work together. It’s a costly mistake, and hard to change. So I needed their help to have something cohesive.”
The actual rebuilding started after the couple returned to Sydney, with the HBB team looking after the day-to-day construction process. “It was helpful because they would liaise with the builders, and speak to them about things that would never have occurred to me,” says Juliana. “It felt like that they were a bit of an advocate for what we wanted done, especially from an aesthetic point of view.”
While the footprint of the home didn’t change, walls were removed and the whole ground floor opened up to deliver a space that flows across the kitchen, dining and living zones, opens up to the revamped deck area, and brings much more natural light to the previously dark ground level. Timber floors in a neutral shade, together with pale walls, provide a restful backdrop, with gorgeous light fixtures providing eye-catching glamour. Alluring finishes, like the Polytec timber cabinetry and Taj Mahal stone in the kitchen, make a subtle but striking style statement. “I also like the way the stone falls some of the way down the kitchen island, but not all the way down,” says Juliana.
“Things like that make it feel like a very personalised home for us.”
The kitchen includes a discreet butler’s pantry/laundry space tucked behind doors in the same finish as the rest of the cabinetry. Close by is a wine station encased in a neat little nook defined by an arch, a design motif that features throughout the home. “The powder room right beside it also has an arched doorway, and that corresponds with the new window in the dining room,” explains Juliana. “I just love how that all works well together.” Touches of brass throughout, in tapware, light fittings, handles and the new stairway bannister, help bring a sense of cohesion. The old timber-and-tile fireplace in what is now the dining room was given its own mini makeover with a recycled brick inlay and Taj Mahal stone surround.
The comfortable living space is high on Juliana’s list of much-loved things about the house, as is the brand new, spacious parents’ retreat, with its walk-in wardrobe and generous bathroom. Here, the bath and shower are tucked behind arched glazed doors, with a recycled brick wall providing a textured feature that works beautifully with Industrie Tapware brass fittings. “It feels like a room within a room,” says the proud homeowner.
Juliana worked with interior stylist Abbey from the HBB style team on new furniture and furnishings for the revamped home. “I showed her lots of pictures of what I like, and the sort of feel that we wanted, but also we’ve tried to retain a lot of the things that we had, to make it feel like us,” explains Juliana. “Abbey was very clever in the way she incorporated a lot of it.”
She believes they wouldn’t have had the same result without the help of an interior designer.
“There is no way we would have been able to pull it together the way it has come together,” she affirms.
To others who might be planning a renovation, she offers this advice: “Trust your instincts about picking a talented and approachable team of people to work with. Plus, it works well when you and your partner are both fully involved in the renovation, with each person leaning into their strengths. For example Rod is strong on structure and form, whereas I'm better on interiors and the overall finishes. This way everyone works to their talents & strengths."




